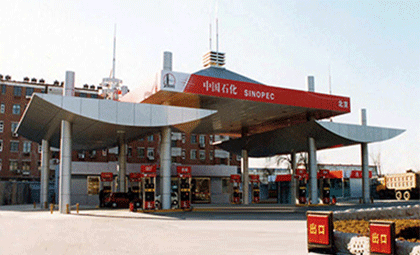
Бу проект квадрат мәйдан рамкасы / биеклеге 16 метр / гомуми озынлыгы 30 метр / гомуми озынлыгы 18 метр
1. Корыч космик рамканы урнаштыру аскы структура күчәрен һәм урнаштырылган такта кабул ителгәннән соң башкарылырга тиеш.Түбән терәккә таләпләр: күрше терәкләр арасындагы биеклек аермасы (L2 дистанция): L2 / 800 һәм 10 мм кечерәк кыйммәт, шул ук биеклектә иң югары һәм иң түбән таяныч арасында биеклек аермасы: 20 мм;
2. Челтәрнең көче һәм структур характеристикалары һәм мәйдандагы төзелеш шартлары буенча корыч космик рамканы урнаштыру процессын билгеләгез;
3. Корыч космик рамка урнаштырылганнан соң, аны тикшерергә кирәк:
а.Вертикаль һәм горизонталь як озынлыкның тайпылуының рөхсәт ителгән кыйммәте озынлыкның 1/2000, һәм 30 ммнан зур булырга тиеш түгел;
б.Centerзәк офсетның рөхсәт ителгән кыйммәте корыч космик рамның 1/3000 булырга тиеш, һәм 30 ммнан зур булмаска тиеш;
в.Периферия белән тәэмин ителгән челтәр рамкасы өчен, рөхсәт ителгән биеклектән тайпылу янәшә таянычның 1/400, һәм 15 ммнан, ә максимум һәм минимум 30 ммнан артмаска тиеш;Берничә нокта белән тәэмин ителгән челтәр рамкасы өчен, рөхсәт ителгән биеклектән тайпылу янәшә таянычның 1/800, һәм 30 ммнан артмаска тиеш;
г.Челтәрнең бозылуын спецификацияләр һәм дизайн таләпләре буенча ачыклагыз.Төзелештән соң, корыч космик рамның бозылуы дизайн исәпләү бәясенең 115% тан артык булмаска тиеш.(L / 250 челтәр рамкасының максималь үзгәрү кыйммәте)
4. locallyирле эретеп ябыштыру шарлары булса, эретеп ябыштыру өчен эретеп ябыштыру өчен, трубканы эретү эретеп ябыштыру өчен кулланыла, һәм эретеп ябыштыру дәрәҗәсе икенче класстан түбән булырга тиеш түгел.
5. Корыч космик рамка урнаштырылганнан соң, космик рамка буыннары һәм чыбыклары чиста булырга тиеш, эзләр һәм пычраклар юк.Болт туп буыннарының буыннары һәм артык тишекләре тутырылырга һәм май белән мөһерләнергә тиеш.
6. Челтәрне кулланганда, коррозиягә каршы комплекслы хезмәт күрсәтү 4-5 ел саен үткәрелергә тиеш.



Пост вакыты: 10-2022 март

